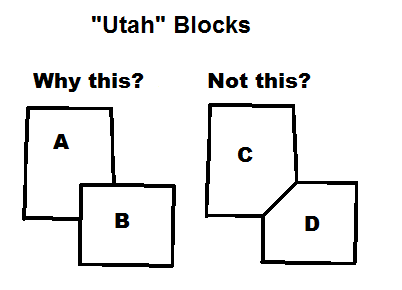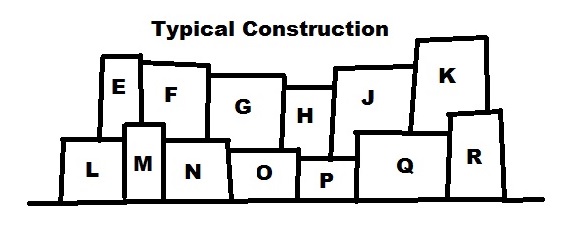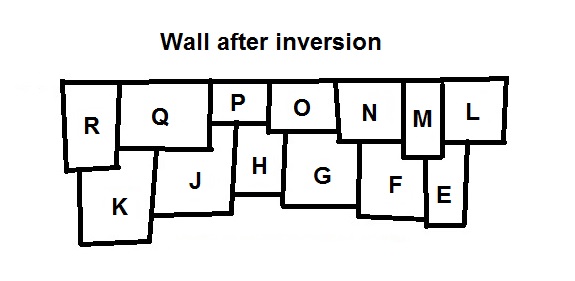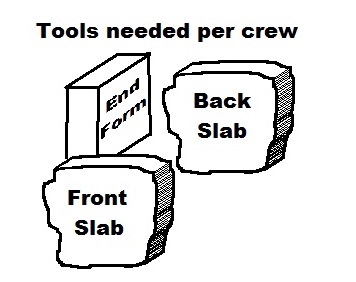
8/16/15
The pattern of stone blocks in the walls of ancient Inca construction, particularly those at Machu Picchu, are not random, but seem to be systematic. The patterns seem to make no sense if each stone block was cut to fit into its particular place in the wall. The patterns do, however, seem to make sense if you consider that they might have been the result of the method I propose in this essay.
First of all, the pattern that makes the least sense in traditional theories is what I call "Utah Blocks". These are blocks with one or more right angle notches cut out of one or more corners. In the accompanying diagram, Figure 1., the block labeled A is a Utah Block. Utah blocks are common enough in the Inca walls that they demand a reasonable explanation.

Figure 1.
In my view, Utah Blocks present the strongest argument against the theory that the blocks were all cut and shaped individually prior to being placed in the wall. The problem is explaining how the sharp concave notch was cut. If the blocks were formed by successive pounding on them with small boulders, as one theory proposes, it is difficult to see how the sharp right-angled notches could be cut out. Even if chisel-like tools were available, it seems pointless to spend the effort to chisel out the notch in A (refer to the diagram) in order to match up with B, when it would be so much easier to chisel, or pound, off the corner of B, as is shown on C and D. There are many examples like A/B in the walls, and few, if any, like C/D.
Instead of all the blocks being cut to shape, I propose that many, or most of them, are concrete blocks that were cast in their respective places in the wall. In order for this theory to match the many examples at Machu Picchu, the entire wall must have been inverted after all the blocks were cast. This is a puzzling observation, but it would make sense if the walls were cast in one place and subsequently moved to their final destination. Having the wall inverted would make the transport and re-erection more efficient than if it were not inverted: each block could be taken from the original wall and placed directly into its new location. That would not be possible if the wall weren't inverted.

Figure 2.
The typical pattern of blocks in the walls clearly suggests the method of construction. The diagram shows a fictitious typical section of wall as it was constructed. If you turn the diagram upside down, you will see a pattern more typical of what you see in the actual walls. See Figure 3

Figure 3.
The pattern suggests that blocks were cast by crews, each using three simple tools as shown on Figure 4.

Figure 4.
These consist of two nearly flat slabs, labeled "Front Slab" and "Back Slab", of either wood or stone that were used as the parts of the forms on the inside and outside of the wall, and one square-bottomed slab of stone, or wood, with straight sides, labeled "End Form". The end form was used between the two big slabs to form up one end of the rectangular form. An existing stone or block completed the fourth side of the form.
Using the Typical Construction picture on the diagram, we can imagine the process of constructing this particular section of an Inca wall. Suppose that there were three crews, each equipped with the three tools. Crew 1 might start at the right, by placing a quarried stone, R, in its position. With R in place, the crew would place their End Form at the line between P and Q and then sandwich the End Form and R between their Front Slab and Back Slab to enclose the volume for the new block Q.
Since the form parts probably would not fit exactly tight together, the joints could be made leak-proof by smearing clay inside the corners once the forms were in place. This would result in the chamfered edges that are so common on the actual blocks in the walls.
With the forms in place, Crew 1 would prepare the concrete mix to pour into the form. An important point to note is that the height of the new block, Q, can only be equal to or lower than the height of R. Since the builders probably did not have accurate ways of matching the volume of the form and the amount of concrete mix they prepared, you would expect that in most cases the new block would be shorter and rarely equal to that of the existing adjacent block. This seems to be the case if you examine patterns of blocks in the real walls.
In the meantime, while Crew 1 is working at the right hand side, Crew 2 and Crew 3 begin casting block M. This is what I call a "Starter Block". To make the form for a Starter Block, two End Forms are required, thus the two crews, but only one set of Front and Back Slabs. The height of the Starter Block is limited only by the form parts, and since the blocks must be shorter on both sides, it would be advantageous to make the Starter Blocks as tall as possible. If you examine samples of Inca walls, it is clear that these Starter Blocks are taller than the others.
Once the block M has been cast, Crew 2 and Crew 3 proceed in their separate ways. Crew 2 will proceed to the left and cast the block L, and Crew 3 will proceed to the right and cast the block N. The forming and casting process will be the same as we just saw for Crew 1 working on Q.
When Crew 1 and Crew 3 meet, after having cast blocks Q and O respectively, one of them completes the course by casting block P, which is what I call a "Meeting Block". A meeting block requires only one set of Front and Back Slabs. We can imagine Crew 1 working on the meeting block to lend out their End Form to Crew 3 needing two End Forms to cast another starter block, say E in the next course up. Similarly, another crew constructs block K.
With starter blocks E and K completed, two crews could continue casting blocks between them in the same fashion. They would meet at the meeting block H to complete that part of the course.
This theory accounts not only for the typical pattern as shown on the diagram, but it also nicely accounts for many variations seen in the actual walls, in particular a block with a notch out of all four corners. These appear in the real walls and would be very difficult to explain by any other theory.
In addition to the chamfered edges of the blocks, which I explained as having been formed by clay sealant in the corners, this theory also explains the mysterious protrusions appearing on some of the blocks. It has been suggested that the protrusions were deliberately formed as surfaces against which pry bars could bear. This seems a stretch to me. A much more believable explanation is that some of the Front Slabs and Back Slabs had hand holes cut into them to make them easier to carry around. When blocks were cast using these Slabs, the protrusions would be formed by concrete filling the hand holes. The theory could be tested by surveying these protrusions and checking to see if they are of uniform spacing and size. If so, that would suggest that the same Slab was used in each matching case.
It is probably the case that there was a combination of quarried stones and cast concrete blocks used in the walls. The process of dressing the quarried stones would produce copious quantities of limestone dust, assuming the stones are limestone, which I think they are. It is not a stretch to imagine that the builders learned how to convert this dust into cement. It only takes heating to a temperature typically found in campfires or cooking fires. Once the discovery was made, the raw materials would be readily available as a combination of quarrying and casting proceeded. Chemically, the resulting concrete blocks would be the same so that would explain why the idea of cast concrete has been overlooked.
There are many aspects of this theory that lend themselves to predictions that may be falsified or confirmed. For example, the interfaces between blocks could be examined to see if there is a repetitive pattern of conformation showing that the same End Form was used for them. Similarly, a repetitive pattern of the outside surfaces (such as the protrusions already mentioned) would indicate that the same Front or Back Slabs were used. There is even the possibility that some of the actual tools might be found.
But for people who will not be personally investigating the actual walls, we can examine pictures of Inca walls, turn them upside down, and see whether or not the pattern of blocks is consistent with this theory. Of course it will prove nothing, but it can be fun. (See my original paper from 1987 on this subject here.)
Please send me an email with your comments.©2015 Paul R. Martin, All rights reserved.