Log Home Pictures from 2001, Part 1 of 3
There are multiple picture pages for this year. . . . . . . . . . . . . . . . . . . . . . . . . . . .This is Page 1 of 3. Go to page
1
2
3
next
prev
Other years:
1991
1992
1993
1994
1995
1996
1997
1998
1999
2000
2001
2002
2003
2004
2005
2006
2007
2008
2009
2010
2011
2012
2013
2014
2015
2016
2017
2018
2019
2020
2021
2022
2023
2024
2025
The major projects for 2001 were the loft subfloor, interior stud walls, plane and stain the exterior log walls, install the front door, and get a start building the log porch structure.
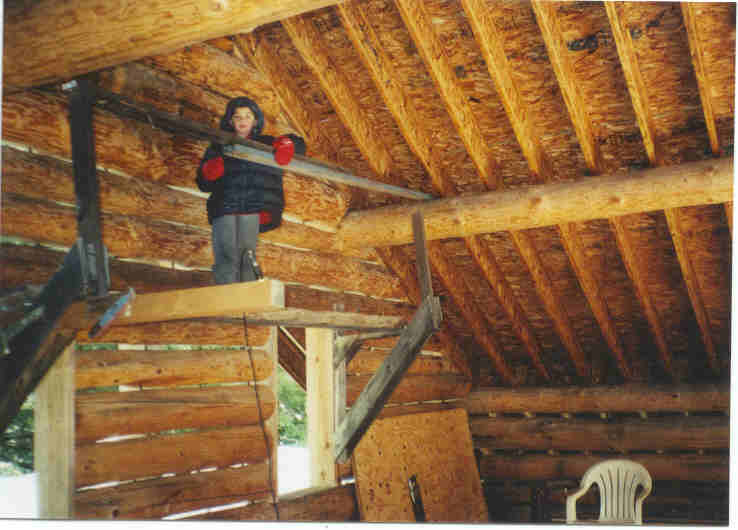
Andrew in the loft on the scaffolding left from building the gable wall. 1/14/01
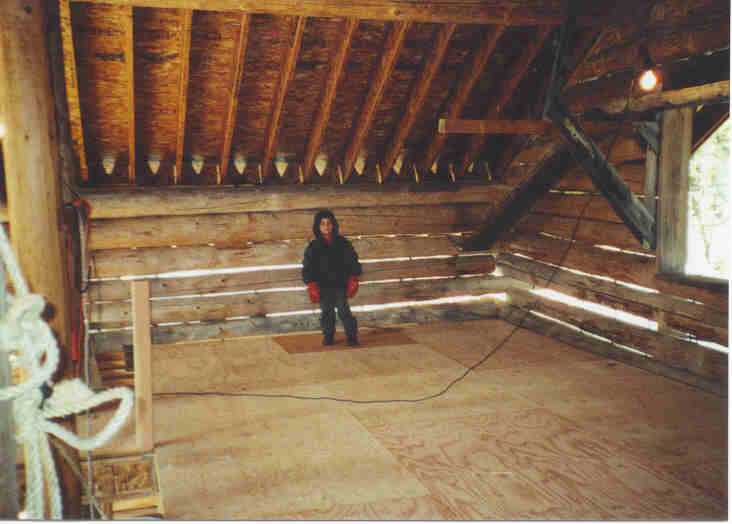
Andrew on the new loft subfloor that is nearly completed. 1/14/01
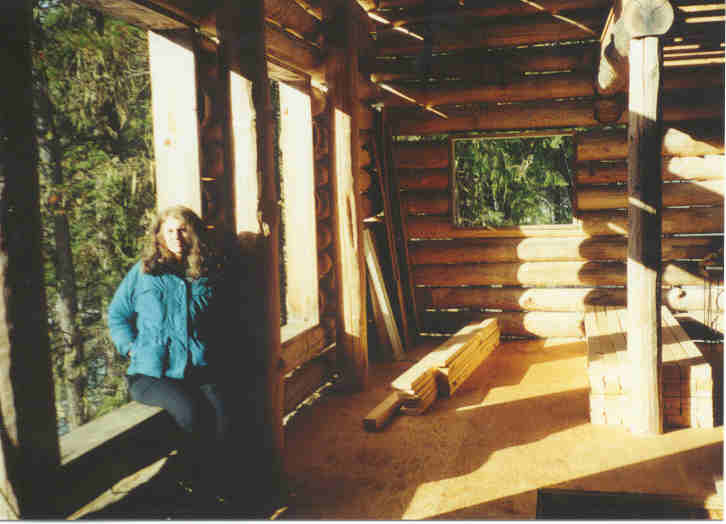
Ellen with lumber for the stud walls stockpiled in the dining room. 1/14/01
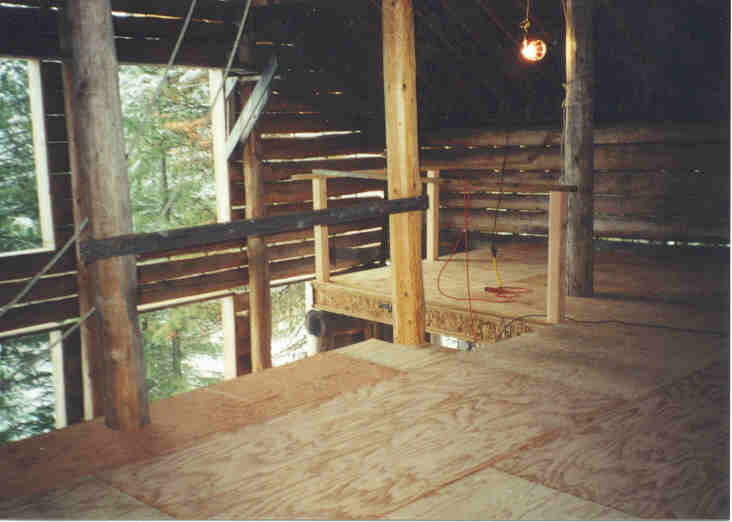
The loft subfloor is finished.The stairway will come up directly below the light bulb. 1/25/01
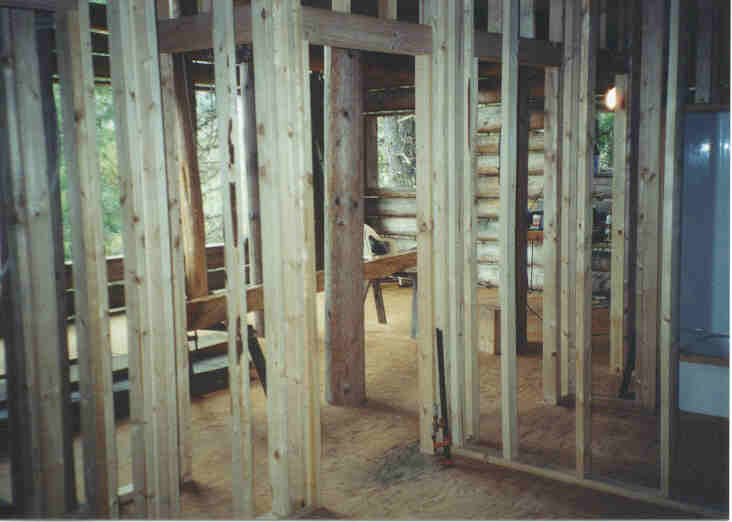
View of the interior stud walls from the bedroom looking toward the dining room. You can see the tub and shower on the right. 4/4/01
There are multiple picture pages for this year. . . . . . . . . . . . . . . . . . . . . . . . . . . .This is Page 1 of 3. Go to page
1
2
3
next
prev
Pictures from other years:
1991
1992
1993
1994
1995
1996
1997
1998
1999
2000
2001
2002
2003
2004
2005
2006
2007
2008
2009
2010
2011
2012
2013
2014
2015
2016
2017
2018
2019
2020
2021
2022
2023
2024
2025
Go To Home Page
©2003-2025 Paul R. Martin, All rights reserved.




