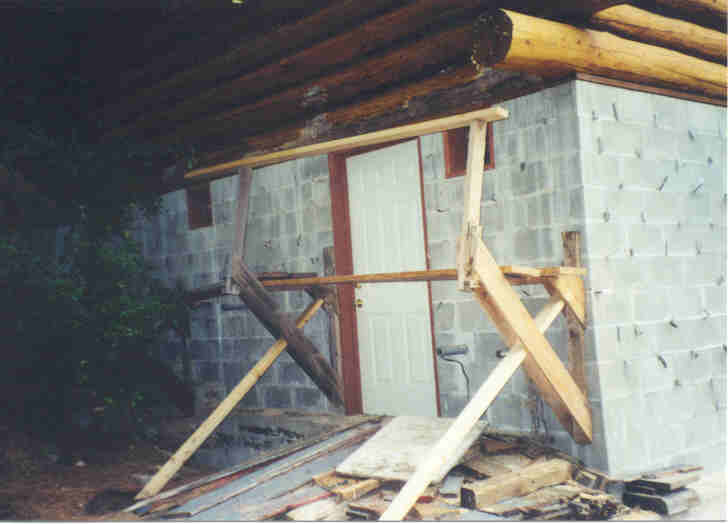
Log Home Pictures from 2001, Part 3 of 3
There are multiple picture pages for this year. . . . . . . . . . . . . . . . . . . . . . . . . . . .This is Page 3 of 3. Go to page 1 2 3 next prevOther years: 1991 1992 1993 1994 1995 1996 1997 1998 1999 2000 2001 2002 2003 2004 2005 2006 2007 2008 2009 2010 2011 2012 2013 2014 2015 2016 2017 2018 2019 2020 2021 2022 2023 2024 2025

The scaffolding for planing and staining the lower northwest wall. The scaffold brackets were designed to be supported either by a bolt through the log wall, or by a 2x4 running to the ground as shown here. 9/25/01
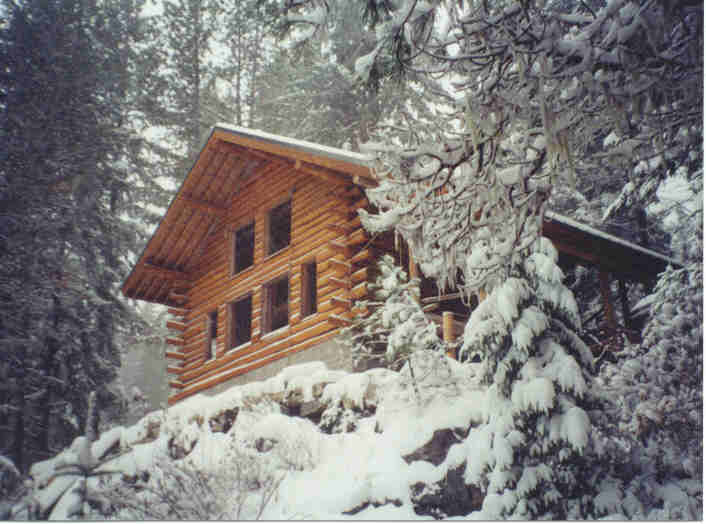
The Grid F.5,3 post for the porch beam is barely visible here between the trees. It is just to the right of center in the picture. The snow had blown into the cracks in the log walls and it looks like I hoped the chinking would someday look. 11/28/01
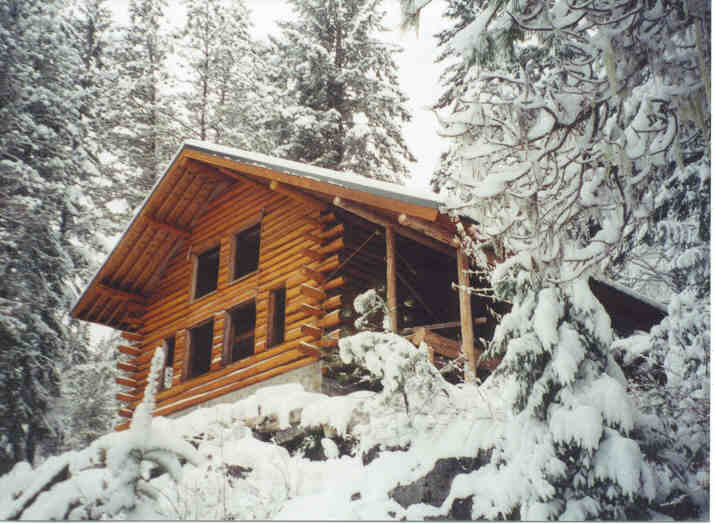
Here the Grid F.5 porch beam is on top of the post in the previous picture. It is a massive log which I think gives a good effect in this position. 11/29/01
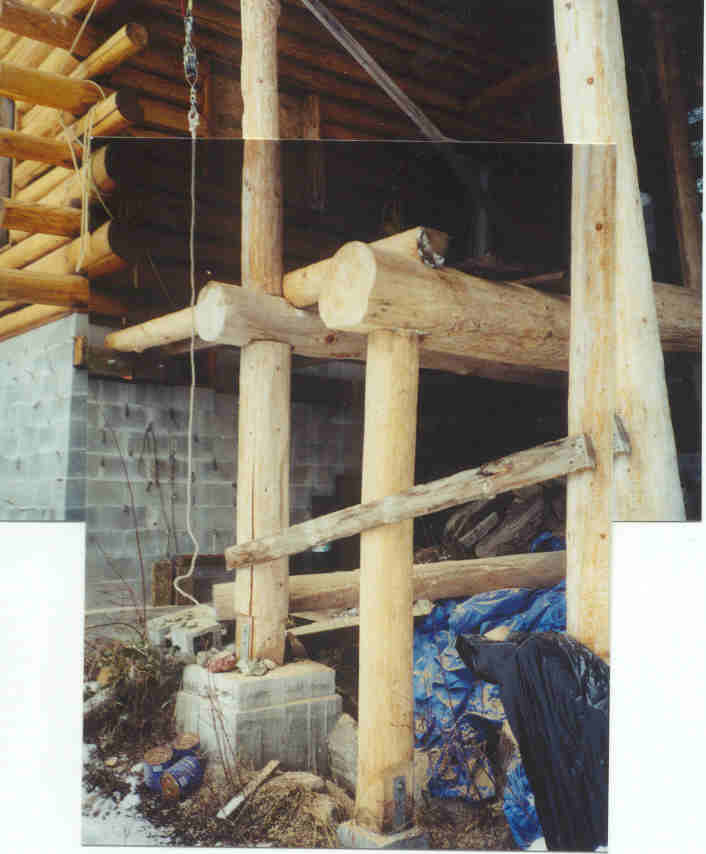
The first log joist is in the porch deck structure. 12/20/01
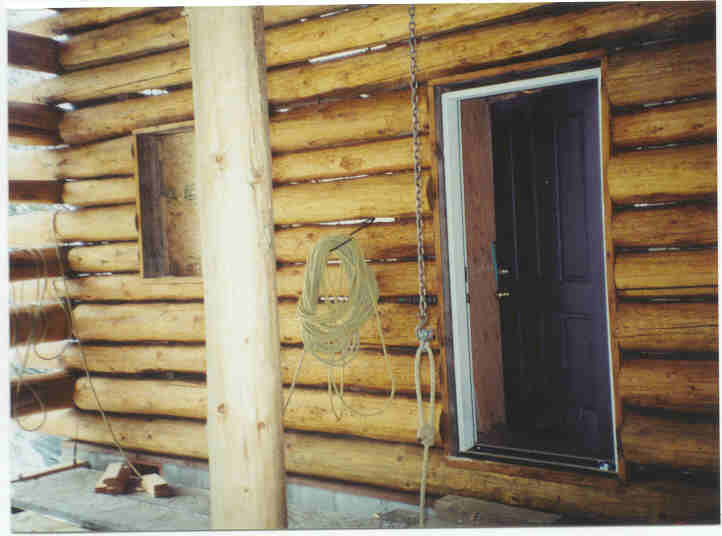
The front door to the building is hung. 12/20/01
©2003-2025 Paul R. Martin, All rights reserved.