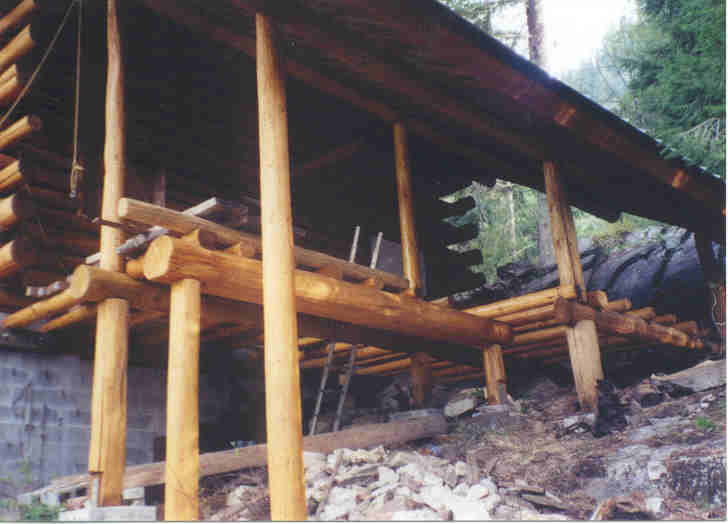
Log Home Pictures from 2002, Part 2 of 3
There are multiple picture pages for this year. . . . . . . . . . . . . . . . . . . . . . . . . . . .This is Page 2 of 3. Go to page 1 2 3 next prevOther years: 1991 1992 1993 1994 1995 1996 1997 1998 1999 2000 2001 2002 2003 2004 2005 2006 2007 2008 2009 2010 2011 2012 2013 2014 2015 2016 2017 2018 2019 2020 2021 2022 2023 2024 2025

The porch log structure is all stained. 5/8/02
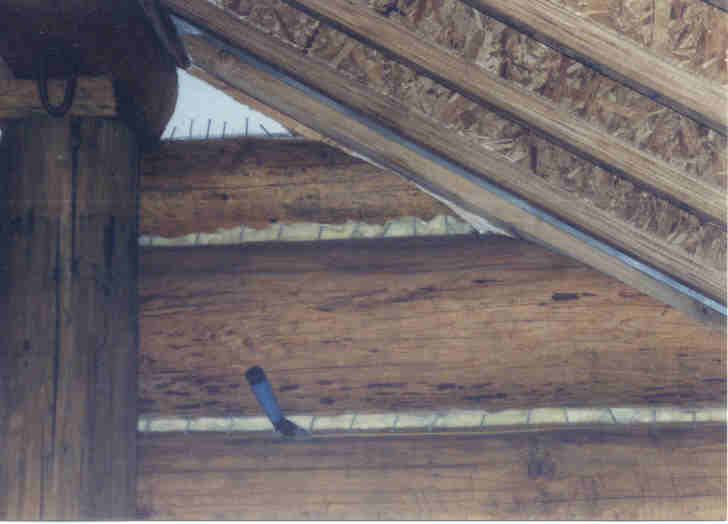
This is the beginning of the chinking project. Large spaces, such as the triangle up against the ridgepole, were first filled with styrofoam. Smaller cracks were filled with fiberglass insulation. Then galvanized nails were driven in to give the mortar something to hang on to. Finally, brick mortar was troweled over the nails and insulation. 5/14/02
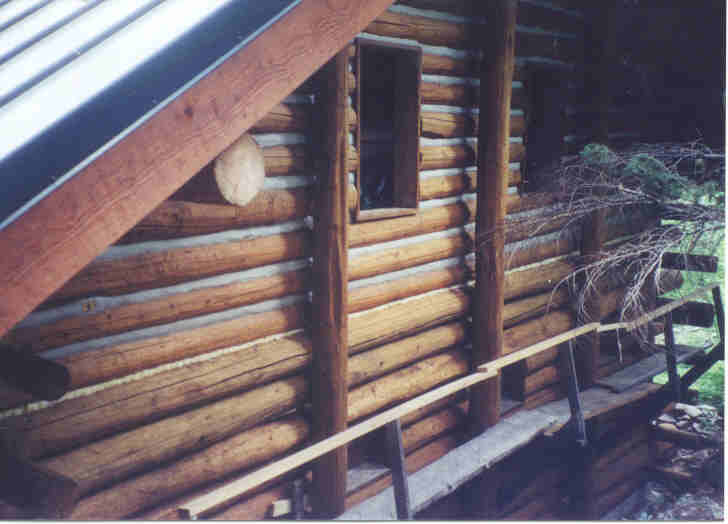
Here you can see the mortar in the cracks at the top, with one crack insulated and nailed and ready for mortar. You can see that I am using the same old scaffolding again. 6/26/02
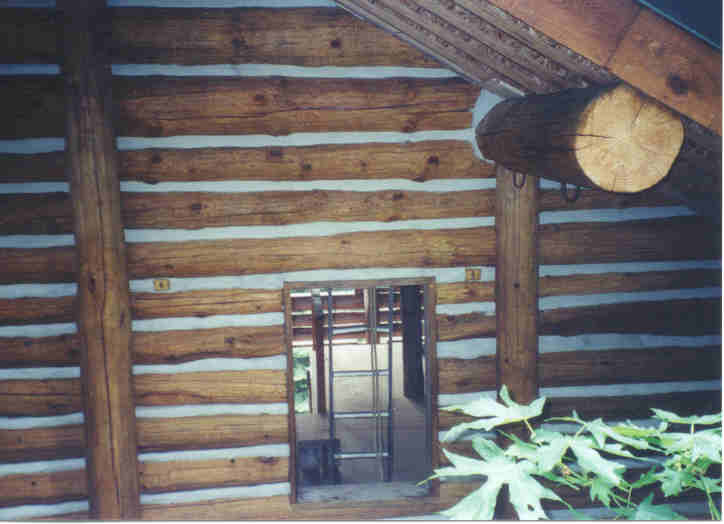
This is the back wall taken from the high rock. In this picture you can see anchor hooks on the Grid B purlin. You can also see the loft floor through the window and you can even see out a front window down to the road. 6/26/02
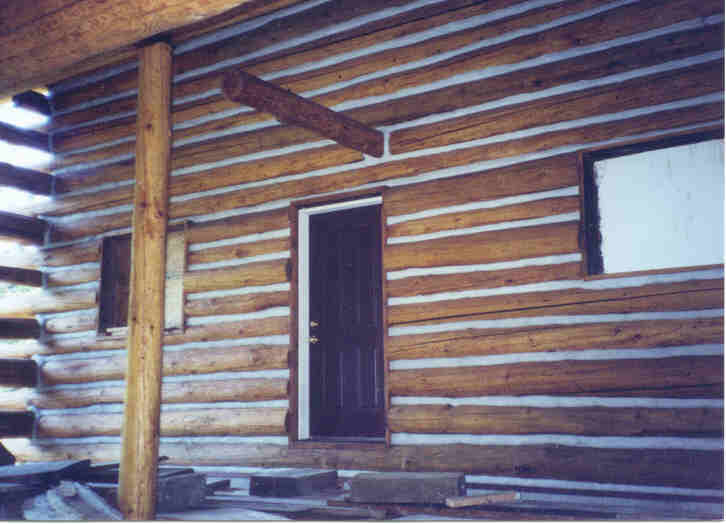
The southeast wall is chinked on the outside. 9/12/02
©2003-2025 Paul R. Martin, All rights reserved.